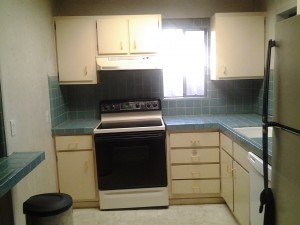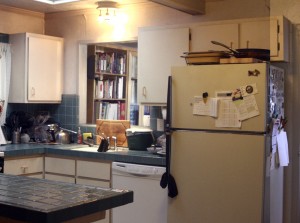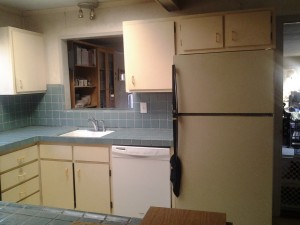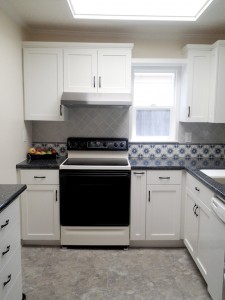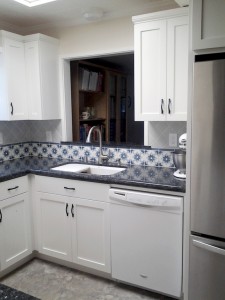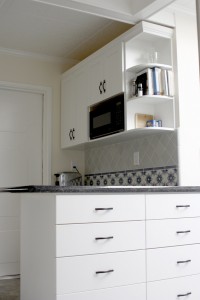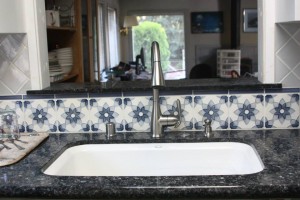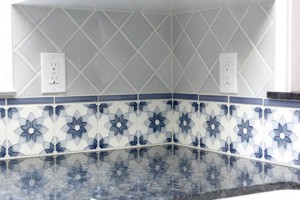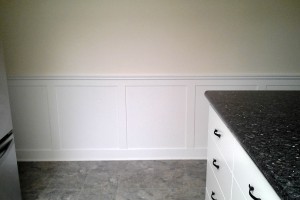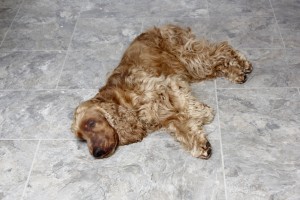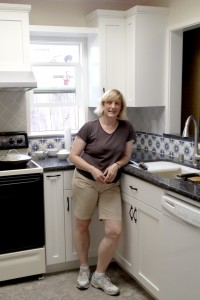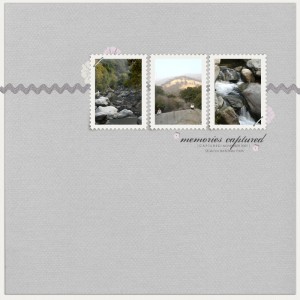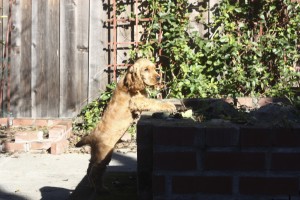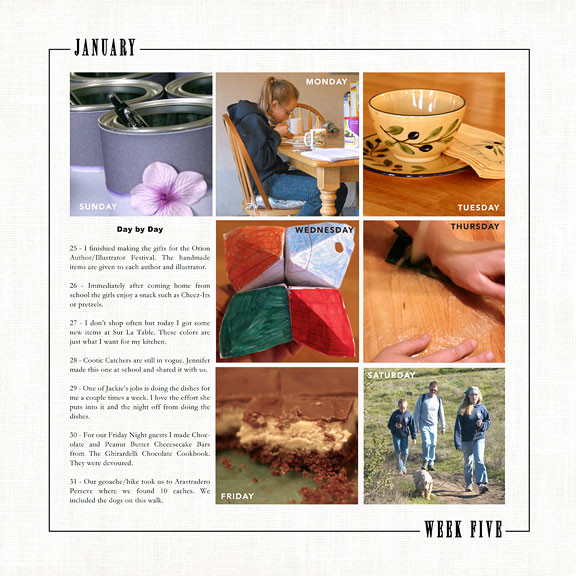
Kitchen Remodel
Wednesday, July 30th, 2014
My kitchen remodel is complete!
The challenges of this kitchen on its own architecturally and my own limits (time frame and no knocking down walls) meant I had to keep the same footprint. The house is on a slab and the roof is flat – which means electrical really needs to go through walls. We did the work to California code which meant some upgrades but not as many because we kept the footprint. Anything else would have opened a huge can of worms in time, labor and expense.
I think we made great use of the existing space. There is now much more cabinet and counter space. There are specific cooking, cleaning and prep areas. It is so much more efficient and functional. We enlarged the total useable countertop area, added more cabinets that were efficiently designed for the space, replaced the window, made space for the microwave, installed a functional range hood so that it actually works and increased the number of electrical outlets. The granite is a great improvement over the tile counters. I have always enjoyed cooking and baking but this makes it so much nicer. Decisions were also made to try to make things easy to clean so I wouldn’t be spending my days scrubbing and dusting everything. While I knew I would really enjoy the granite counters and more drawers I have found myself surprised at how much I like the slightly larger sink, high arc faucet, new refrigerator and just having the microwave off the countertop. I also enjoy just staring at the backsplash.
The remodel began with interviewing contractors in the fall. We signed a contract in January. We agreed to use a custom cabinetmaker because of some of the strange configurations in our kitchen. We had seen his work and knew it was good. We also knew he was slow and has several projects in the works. So, we didn’t start the tear down until the cabinetmaker was close to done. The time from the tear down to the last day the contractor worked here was 8 weeks. One week we were on vacation so the work itself took 7 weeks. I did a LOT of grilling during that time!
The biggest snag in the remodel was the floor. We found we had moisture issues and the floor had to be leveled in spots. Fixing those issues were time consuming and expensive. We also learned the venting to the outside for the range hood was done improperly but that didn’t require much additional work.
At some point we will replace the stove but this is it for now.
Cabinets – White (KM Swiss Coffee) custom made
Countertops – Blue Pearl GT granite
Paint – KM Swiss Coffee and SW Crisp Linen
Backsplash – Pratt and Larson, 6 X 6 Motif H, 4 X 4 field and 1 X 6 field
Faucet – Moen Haysfield
Sink – Kohler Bakersfield
Range Hood – Windster WS5830SS
Refrigerator – Whirlpool French Door WRF532SMB
Luxury Vinyl Tile – Armstrong Alterna, Mesa Stone, light gray
The “before” photos:
The “after” photos. First, the view coming in from the living room:
The cooking area:
The clean-up area:
The food prep and baking area:
The area around the peninsula is the snack/quick food area. I love having the microwave off the counter. The shelves have been an aesthetically better choice and useful in many ways.
New sink and faucet in front of the pass through to the family room:
Backsplash tile. I feel in love with that flower motif and couldn’t find anything else I wanted to use so I figured out a way to make it work for my space.
A close-up of the granite. I searched several granite suppliers to find one I really liked – just the right amount of blue/grey/gold.
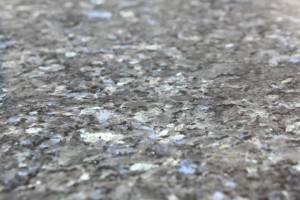 Wainscot added to the wall that goes between the living room and the family room (kitchen in between the two rooms):
Wainscot added to the wall that goes between the living room and the family room (kitchen in between the two rooms):
New tile that my dog enjoys while I am cooking:
Finally, cooking a meal!
My kitchen remodel is complete!
The challenges of this kitchen on its own architecturally and my own limits (time frame and no knocking down walls) meant I had to keep the same footprint. The house is on a slab and the roof is flat – which means electrical really needs to go through walls. We did the work to California code which meant some upgrades but not as many because we kept the footprint. Anything else would have opened a huge can of worms in time, labor and expense.
I think we made great use of the existing space. There is now much more cabinet and counter space. There are specific cooking, cleaning and prep areas. It is so much more efficient and functional. We enlarged the total useable countertop area, added more cabinets that were efficiently designed for the space, replaced the window, made space for the microwave, installed a functional range hood so that it actually works and increased the number of electrical outlets. The granite is a great improvement over the tile counters. I have always enjoyed cooking and baking but this makes it so much nicer. Decisions were also made to try to make things easy to clean so I wouldn’t be spending my days scrubbing and dusting everything. While I knew I would really enjoy the granite counters and more drawers I have found myself surprised at how much I like the slightly larger sink, high arc faucet, new refrigerator and just having the microwave off the countertop. I also enjoy just staring at the backsplash.
The remodel began with interviewing contractors in the fall. We signed a contract in January. We agreed to use a custom cabinetmaker because of some of the strange configurations in our kitchen. We had seen his work and knew it was good. We also knew he was slow and has several projects in the works. So, we didn’t start the tear down until the cabinetmaker was close to done. The time from the tear down to the last day the contractor worked here was 8 weeks. One week we were on vacation so the work itself took 7 weeks. I did a LOT of grilling during that time!
The biggest snag in the remodel was the floor. We found we had moisture issues and the floor had to be leveled in spots. Fixing those issues were time consuming and expensive. We also learned the venting to the outside for the range hood was done improperly but that didn’t require much additional work.
At some point we will replace the stove but this is it for now.
Cabinets – White (KM Swiss Coffee) custom made
Countertops – Blue Pearl GT granite
Paint – KM Swiss Coffee and SW Crisp Linen
Backsplash – Pratt and Larson, 6 X 6 Motif H, 4 X 4 field and 1 X 6 field
Faucet – Moen Haysfield
Sink – Kohler Bakersfield
Range Hood – Windster WS5830SS
Refrigerator – Whirlpool French Door WRF532SMB
Luxury Vinyl Tile – Armstrong Alterna, Mesa Stone, light gray
The “before” photos:
The “after” photos. First, the view coming in from the living room:
The cooking area:
The clean-up area:
The food prep and baking area:
The area around the peninsula is the snack/quick food area. I love having the microwave off the counter. The shelves have been an aesthetically better choice and useful in many ways.
New sink and faucet in front of the pass through to the family room:
Backsplash tile. I feel in love with that flower motif and couldn’t find anything else I wanted to use so I figured out a way to make it work for my space.
A close-up of the granite. I searched several granite suppliers to find one I really liked – just the right amount of blue/grey/gold.
 Wainscot added to the wall that goes between the living room and the family room (kitchen in between the two rooms):
Wainscot added to the wall that goes between the living room and the family room (kitchen in between the two rooms):
New tile that my dog enjoys while I am cooking:
Finally, cooking a meal!

